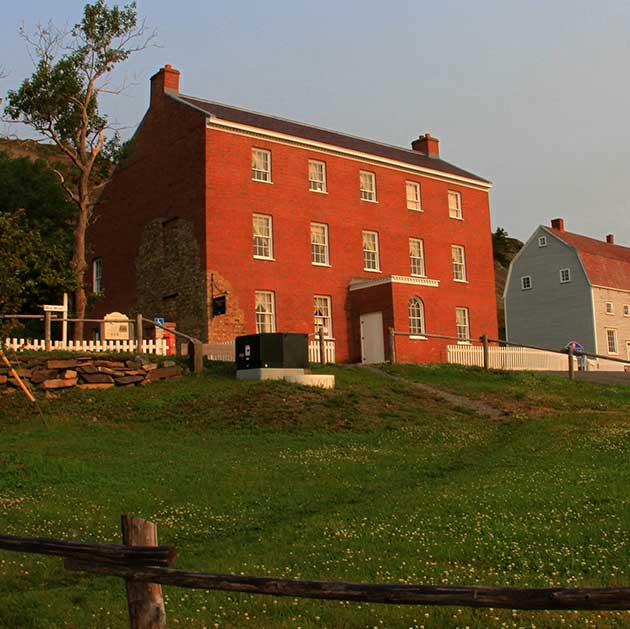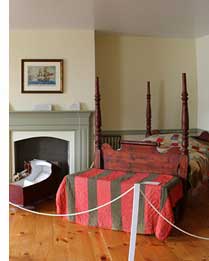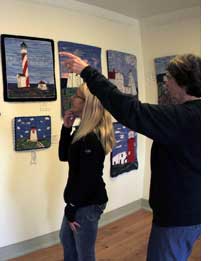Lester-Garland House
 This large brick Georgian residence was reconstructed for use as a museum and education centre. The project was also designed to rekindle the strong historical and cultural links between Newfoundland and the west of England, especially those between Trinity and Dorset.
This large brick Georgian residence was reconstructed for use as a museum and education centre. The project was also designed to rekindle the strong historical and cultural links between Newfoundland and the west of England, especially those between Trinity and Dorset.
Lester-Garland House interprets the historic links between Poole (and the hinterland region known as Wessex) and Trinity (and the northeast coast of Newfoundland). It demonstrates the role of Trinity as a centre of trade and commerce in the 17th, 18th and 19th centuries and the culture that sprang from these associations.
Considerable research informed the reconstruction. Copies of original diaries, dating from 1761, of Benjamin and Isaac Lester and other family members, and business records of the various owners of the property were made available to the Trinity Historical Society. The history of the residence, those who lived and worked there, the business firms owning or operating the premises over the years, and aspects of the social, economic, commercial, educational, artisanal, professional, medical, cultural, developmental, political and religious history of Trinity and the surrounding area have been well researched and published. This collection of information and archival material is considered as one of the finest in Canada.
The recollections of the last family who occupied the house (1928-1948) regarding its interior and exterior design, decoration, repairs, furnishings and use of the rooms and property were recorded in 1993. Samples of interior finishings and  furnishings were saved and assembled. Photographic reproductions showing various exterior and interior aspects of the residence as well as its surroundings have been collected. These photographs date from 1891 to the present. Archival material, including original plans for the house, ledgers and other business documents are also available.
The Atlantic Masonry Research and Advisory Bureau, at the University of New Brunswick, tested brick samples to establish construction specifications. They were also examined at the University of Bournemouth, Dorset. Samples of mortar taken from the existing foundations and brickwork and of beach sand have been analyzed by the School of Conservation Science, University of Bournemouth.
furnishings were saved and assembled. Photographic reproductions showing various exterior and interior aspects of the residence as well as its surroundings have been collected. These photographs date from 1891 to the present. Archival material, including original plans for the house, ledgers and other business documents are also available.
The Atlantic Masonry Research and Advisory Bureau, at the University of New Brunswick, tested brick samples to establish construction specifications. They were also examined at the University of Bournemouth, Dorset. Samples of mortar taken from the existing foundations and brickwork and of beach sand have been analyzed by the School of Conservation Science, University of Bournemouth.
The reconstruction was undertaken where the house originally stood. It incorporates the original stone foundations and portions of the end walls that remained from the 1960’s  demolition, as well as original and, as required, new brick. The design, structure and architectural details are based on architectural, archaeological and historical research, photographic reproductions dating from the late 1800s to the present, archival materials, and detailed interior furnishings saved from destruction by the Trinity Historical Society. Items of furniture removed or earlier sold from the house were located and the building was restored to represent the various historical periods of the different structures that have existed on the site. The existing and stable stone foundations and brick fabric on the site have been retained.
For more information on the restoration of Lester-Garland House, please follow the link to the Community Stories exhibit within the Virtual Museum of Canada online site.
demolition, as well as original and, as required, new brick. The design, structure and architectural details are based on architectural, archaeological and historical research, photographic reproductions dating from the late 1800s to the present, archival materials, and detailed interior furnishings saved from destruction by the Trinity Historical Society. Items of furniture removed or earlier sold from the house were located and the building was restored to represent the various historical periods of the different structures that have existed on the site. The existing and stable stone foundations and brick fabric on the site have been retained.
For more information on the restoration of Lester-Garland House, please follow the link to the Community Stories exhibit within the Virtual Museum of Canada online site.
The Lester-Garland House is open from June 3 to October 11 from 9:30 am - 5:00 pm daily. The price of admission is $23.00 per adult. Seniors and Students $18.00 per person. Children and Youth 16 years and younger are admitted free of charge. Admission includes entry to eight historic sites in the Town: the Visitors Centre, Lester-Garland House, Lester-Garland Premises (Ryan’s Shop), Cooperage, Green Family Forge, Hiscock House, Trinity Museum and Fort Point.
Visitors may purchase their Trinity Experience pass at Fort Point or the Lester-Garland House.
